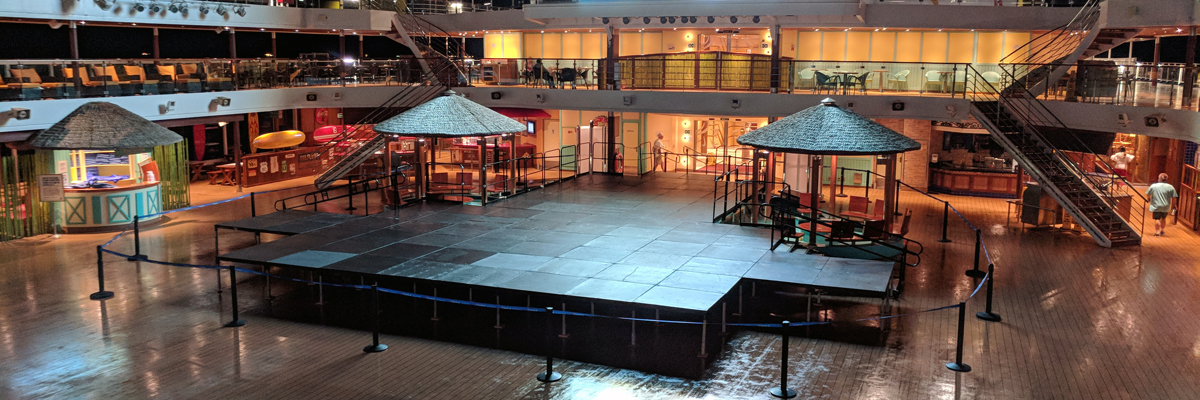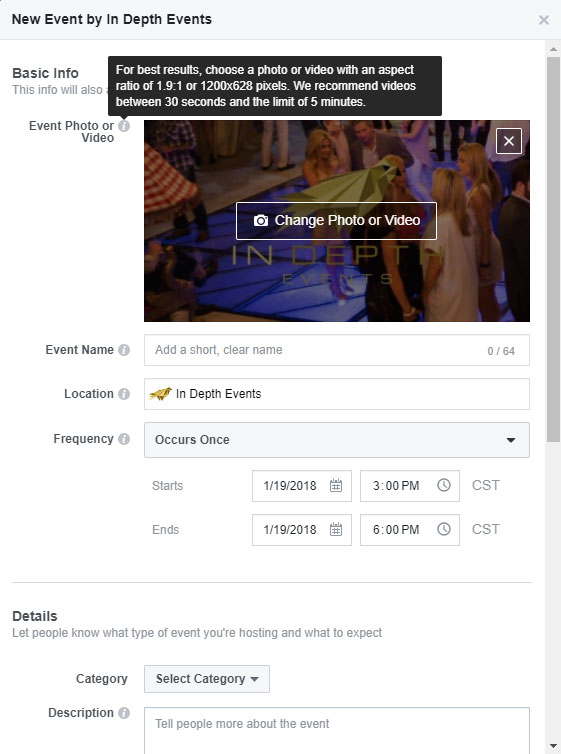Industry insiders know that for custom swimming pool covers, the only company to call is In Depth Events. Our experts have handled everything from wedding receptions in private backyards, Bat Mitzvahs in palatial garden manors, chic clear installations for private...



